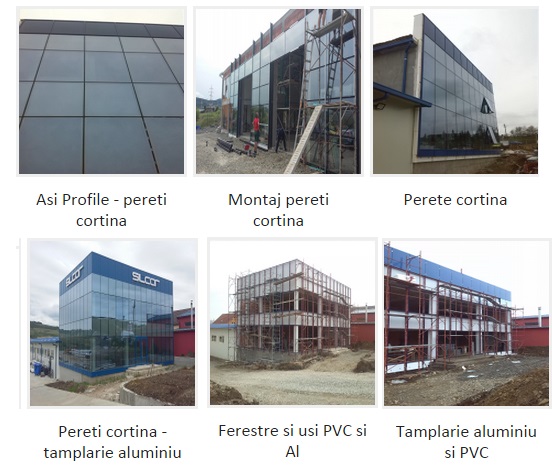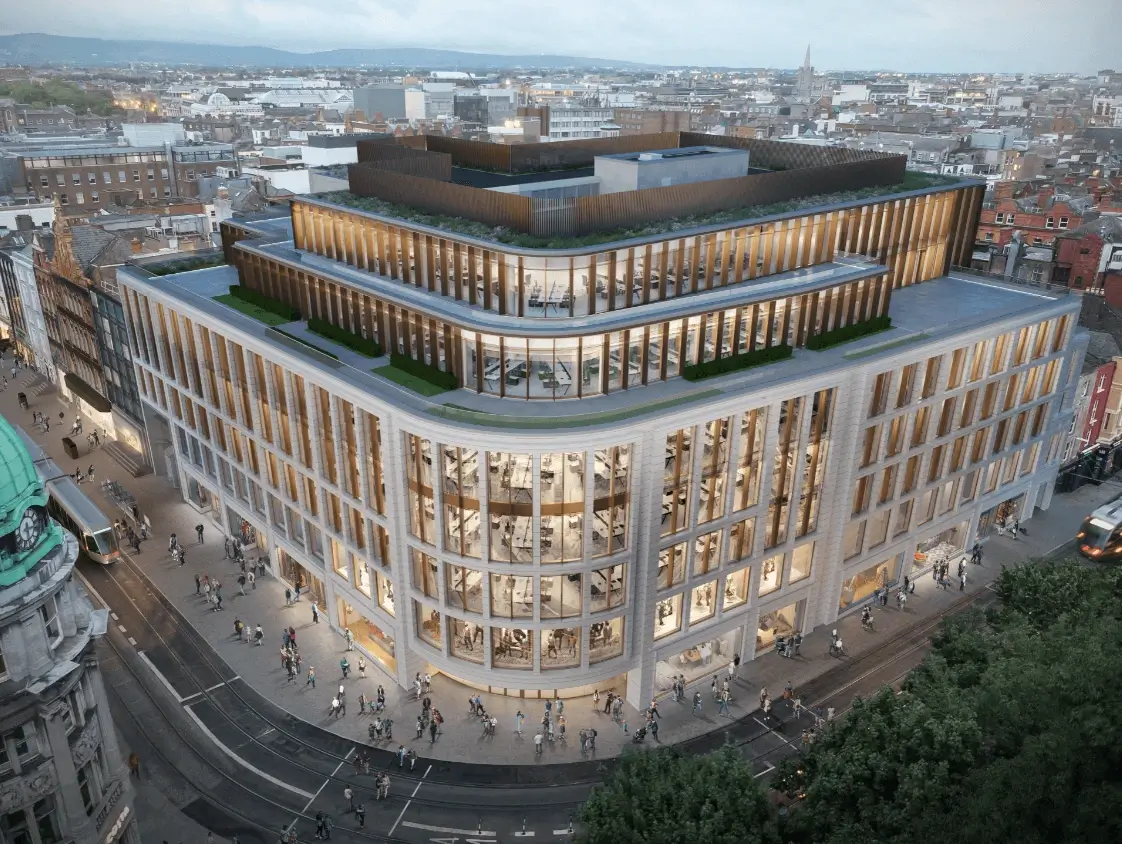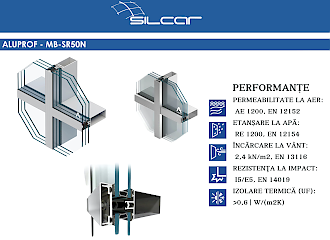ALUPROF - MB-SR50N Mullion-transom curtain wall
- ALUPROF - MB-SR50N - Perete de tip montanti si traverse
ALUPROF - MB-SR50N Mullion-transom curtain wall
✔ The MB-SR50N system is designed for the construction of standard, structural, or semi-structural curtain walls.
✔ The shape of mullions and transoms allows the creation of visually appealing façades with narrow, visible joint lines, while maintaining structural strength and durability.
✔ The typical 2.5 mm radius corner of the MB-SR50 profiles is replaced in the MB-SR50N with a sharp-edged design.
This solution significantly improves the façade aesthetics — the profile geometry enables mullions and transoms to be concealed on the interior side of the façade, so the glass panels create a uniform grid appearance. This is further supported by precise and elegant connections to other architectural elements such as internal partition walls and suspended ceilings.
✔ The MB-SR50N system features a wide range of profiles:
• Mullions from 65 mm to 325 mm
• Transoms from 5 mm to 189.5 mm
✔ Equipped with advanced accessories and connection components, it allows for increased load-bearing capacity — fixed façade infill panels can support up to 1100 kg.
✔ It provides high flexibility in the design of façade anchoring points and supports a wide variety of glass dimensions and thicknesses, including triple-glazed insulating units. View details
- Contacteaza-ne acum pentru o oferta personalizata si consultanta gratuita!

✔ The use of a continuous thermal break made of insulating HPVC material and EPDM profiled glazing gaskets ensures an appropriate thermal insulation class and minimises condensation of water vapour on aluminium components.
✔ An aesthetic variation of the MB-SR50N system, similar to previously known stick façades, includes the PL versions (so-called horizontal or vertical line emphasising separation lines) and the semi-structural EFEKT façade. Also notable is the high thermal insulation version MB-SR50N HI, which incorporates special bi-component thermal breaks.
✔ The MB-SR50N system allows the installation of various types of windows and doors into the façade, including façade-dedicated windows such as top-hung and roof windows. Particularly effective is the use of integrated façade windows based on the MB-SR50 IW solution.
✔ The transom–sill zones of the façade can achieve EI30 and EI60 fire resistance ratings — depending on construction — using a sandwich-type design with non-combustible materials such as mineral wool and plasterboard, as with other Aluprof façade systems.
✔ Special cover profiles and pressure/masking strips are provided for constructing curved walls in horizontal or vertical sections, enabling the shaping of complex spatial building forms without the need for special angular mullions.
✔ High-load façade brackets, suitable for maximum infill weights, are available for use within the system.
✔ The reference document for conformity declaration of vertical façades using the MB-SR50N system is the harmonised European standard "PN-EN 13830 Curtain walling – Product standard."
✔ Anti-burglary constructions can also be realised using this system.
Air Permeability:
- AE 1200, EN 12152
Water Tightness:
- RE 1200, EN 12154
Wind Load Resistance:
- 2.4 kN/m², EN 13116
Impact Resistance:
- I5/E5, EN 14019
Thermal Insulation (Uf):
- >0,6 | W/(m2K)
Reduced Transom Deflection
- ALUPROF façades feature a patented solution that allows the production of glass panels with exceptional widths. The Transom Deflection Reduction (TDR) is an innovation that combines the benefits of insulating glazing units with the load-bearing capacity of the transom, available for the MB-SR50N and MB-SR60N façade systems. This solution is based on the principle of integrating the insulating glazing unit as a static disc. A specially designed support, integrated into the glazing units, supports the transom at mid-span, minimizing deflection caused by the weight of the glass. Thanks to this patented technology, glass panels up to 4 meters wide can be produced, while adhering to the deflection requirements specified in the EN 13830 standard (L/500 or 3 mm).

Available in a wide range of RAL colours: matt, textured, anodised or wood effect finish.







