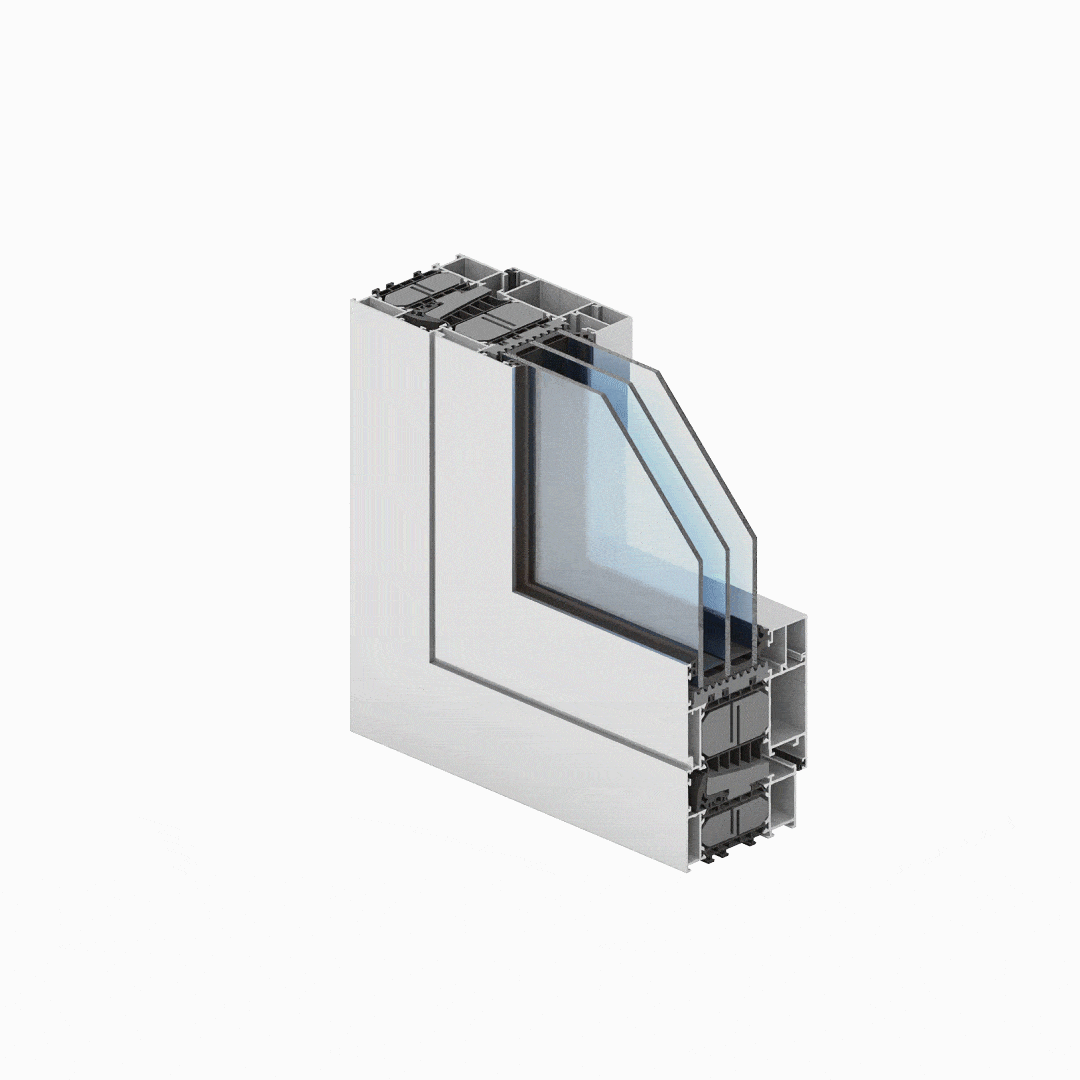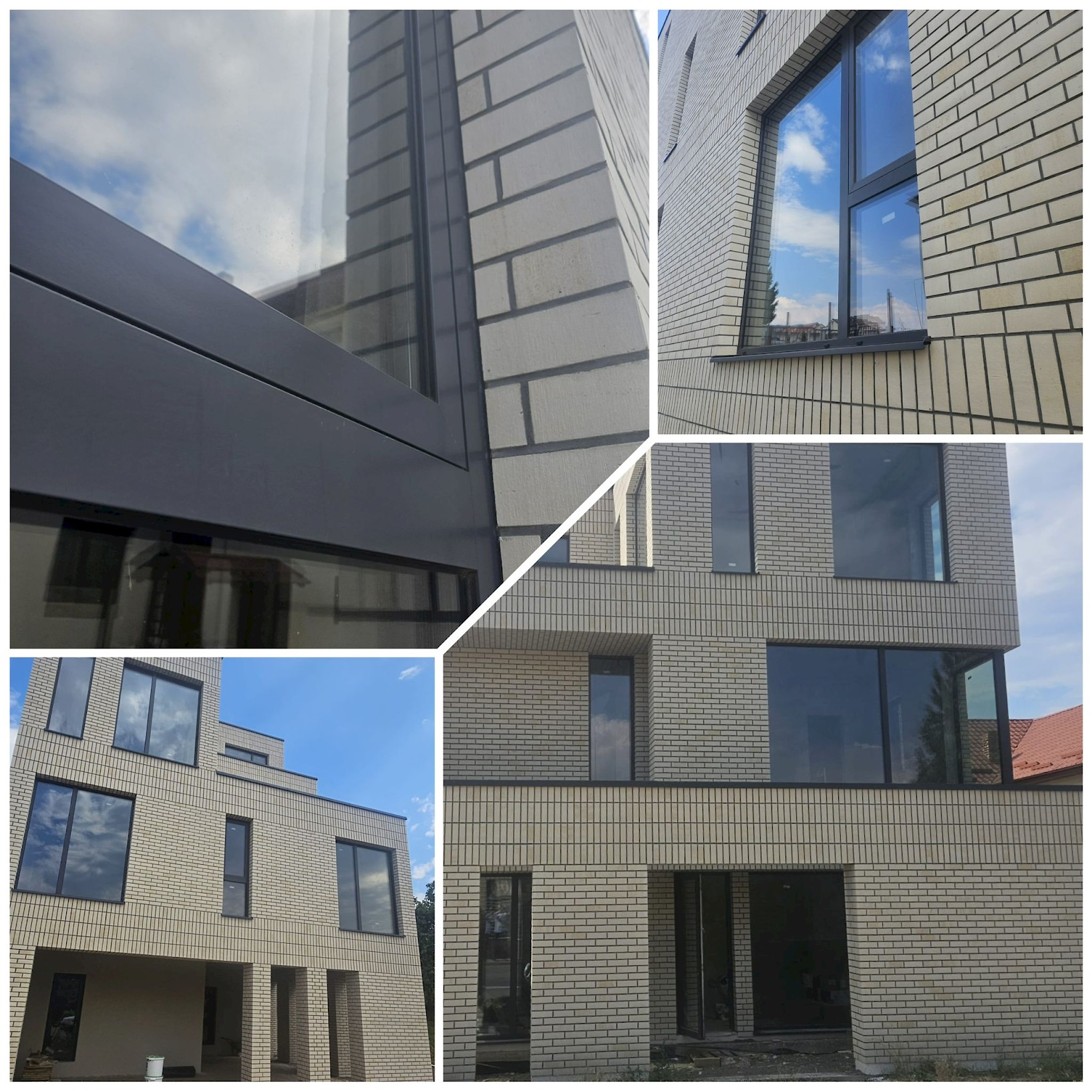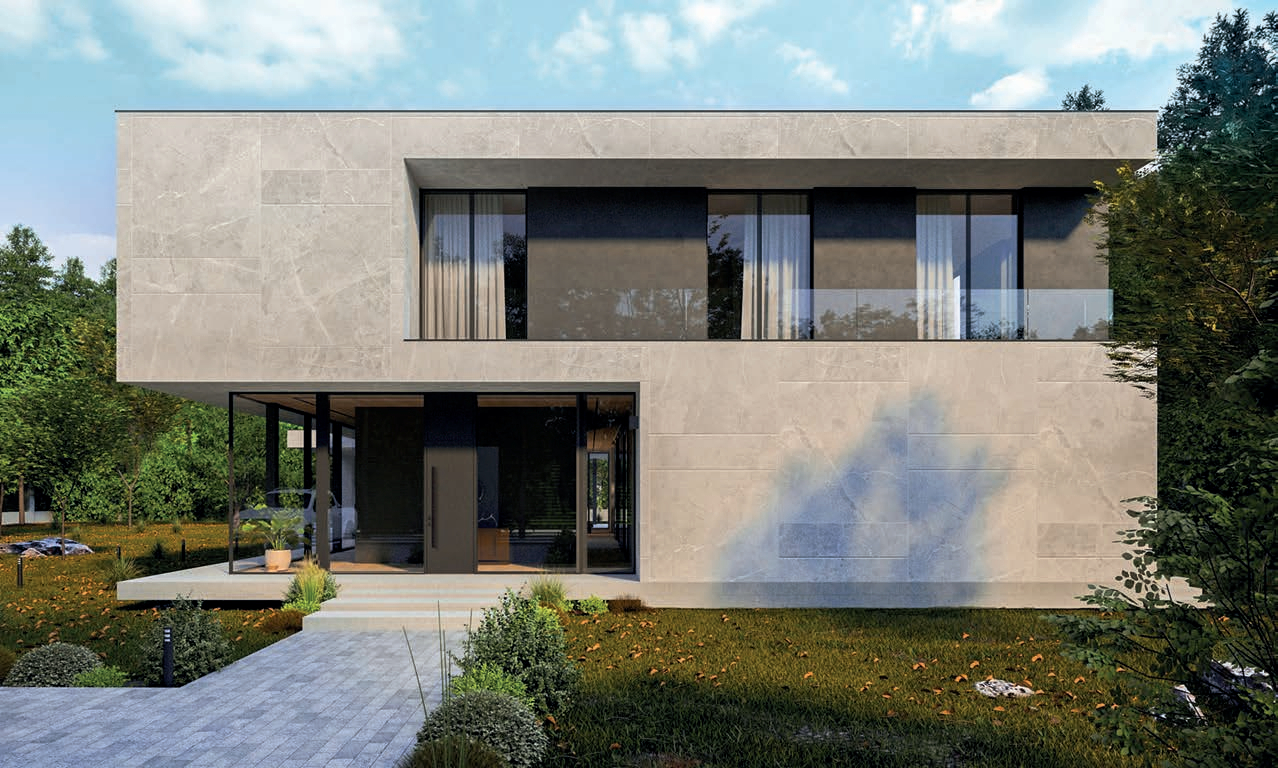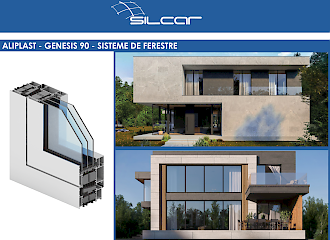ALIPLAST- GENESIS 90
✔ Modern aluminum system designed for the construction of windows with enhanced thermal insulation, meeting the requirements of the Passive House Institute certificate for structures with thermal insulation Uw < 0.8 W/m2·K.
✔ The system is designed to meet the highest thermal requirements for facades and glazing installations in Europe and worldwide. It meets the requirements for components used in passive buildings. The Genesis 90 system is certified by the Passive House Institute of Darmstadt (PHI).
✔ Three thermal variants are available:
- standard (without insulation);
- variant “i”, insulation around the glass;
- “i+” version with insulation inside the profiles and around the glass.
✔ The central gasket is available in 2 versions: standard and equipped with thermal insert (made of heat-resistant XPET material).
✔ The maximum height of the sashes is 3 m, with a maximum sash weight of 180 kg.
✔ Possibility of equipping sashes with PVC hardware (9 mm axis).
✔ Multiple construction possibilities: profiles available with variable angles, 90 degrees, glass corners, etc.
✔ Possibility to install a glass package with a maximum thickness of 74 mm. View details
- Contact us now for a personalized offer and free consultation.

- A wide range of colours available - RAL palette (Qualicoat 1518), structural colours, Aliplast Wood Color Effect (wood-like colours), Aliplast Loft View - colours mimicking stone surfaces (Qualideco PL - 0001), bi-colour, anodised (Qualanod 1808).
 TECHNICAL SPECIFICATION
TECHNICAL SPECIFICATION
| SYSTEM | MATERIAL | DEPTH OF FRAME | DEPTH OF LEAF | GLAZING RANGE | TYPE OF WINDOWS |
| GENESIS 90 (GP 90) | aluminium/ polyamide | 90 mm | 99 mm | fix 16 - 74 mm, window 20 - 83 mm | FIX, R, U, RU |
PERFORMANCE
| SYSTEM | THERMAL INSULATION UF* | AIR PERMEABILITY | WINDLOAD RESISTANCE | WATERTIGHTNESS |
| GENESIS 90 (GP 90) | Uf from 0,57 W/m2K | Class 4; EN 12207 | C3/B3 (1200 Pa); EN 12210 | E1200 (1200Pa); EN 12208 |
*Thermal insulation is dependent on a combination of profiles and thickness of the filling









